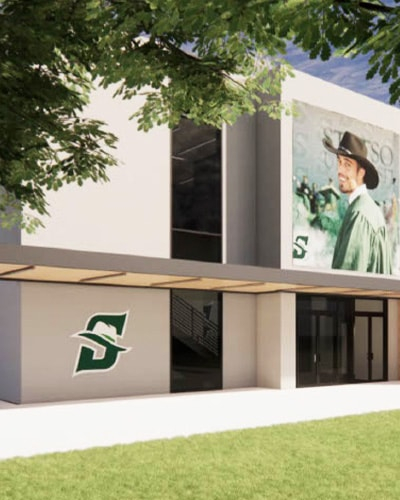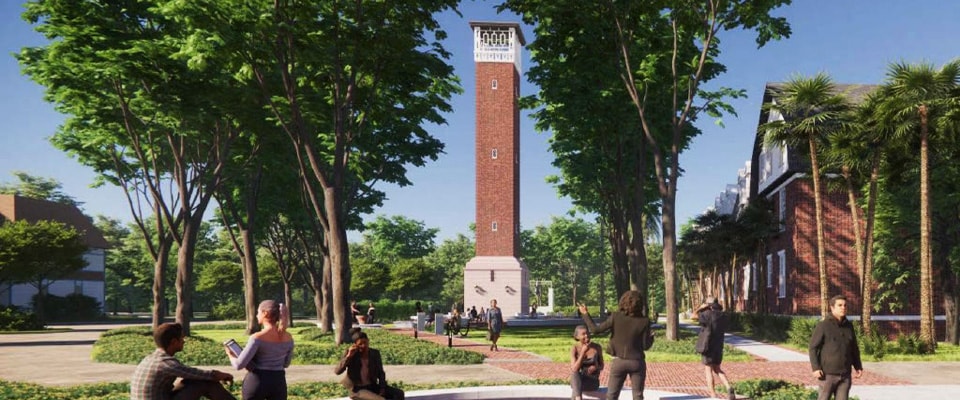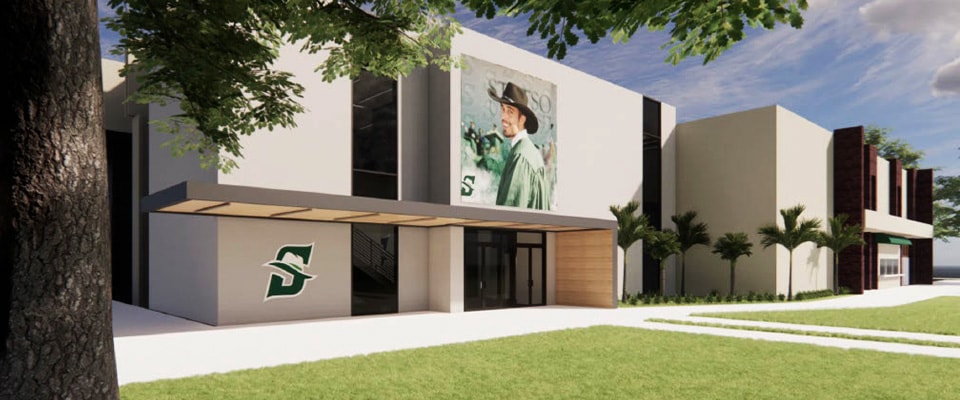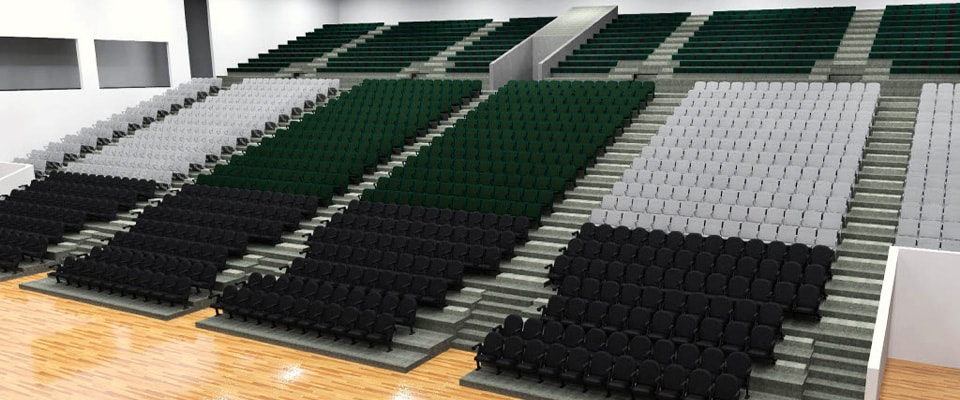
Construction Projects
Learn more about our current and upcoming construction projects at Stetson University. We value our shared commitment to creating an inspiring learning environment and are appreciative of both the visible and invaluable improvements
CURRENT PROJECTS

Edmunds Center Renovation
Phase 1 Completed
Phase 2 Expected Completion: Early 2026
Renovation of approximately 6,500 square feet of the building.
New features include full renovation of the public restrooms and the shower/restroom areas of each team room. A new seating and sound system will be installed in the gym to improve the fan experience. A new 4,000-square-foot addition to the building will house a new stair tower and elevator connecting to all levels of the building.
COMPLETED PROJECTS
Check out past completed projects from the last few years:
- Hulley Tower Reconstruction (2026)
- Lynn Hall (2026)
- The Hollis Family Music Atrium (2025)
- Elizabeth Hall ADA Upgrades (2024)
- Cross-Cultural Center (2023)
- Chaudoin Hall (2023)
- Cici & Hyatt Brown Hall for Health & Innovation (2022)
- Aquatic Center (2019)
- Carlton Union Building (2019)
- The Rinker Welcome Center (2016)




