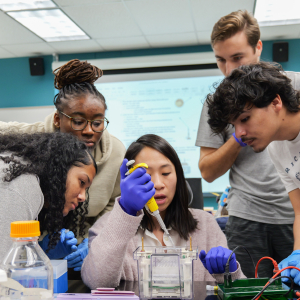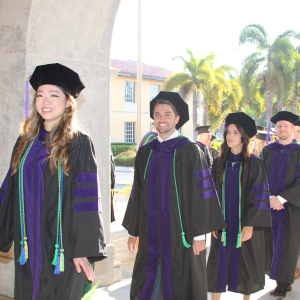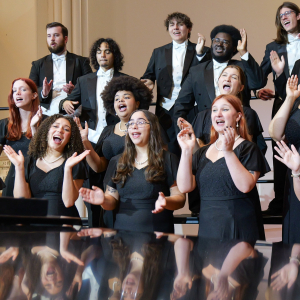Office of Development
AREAS OF SUPPORT
Scholarships
Open doors for deserving students and support their education.
Give Now to ScholarshipsStetson Fund
Provide flexible resources that strengthen Stetson Univeristy.
Give Now to the Stetson FundStories of IMPACT
These stories capture the heart of Stetson, people whose generosity, passion and purpose transform lives and create lasting ripples of impact across our community.
Donor Recognition
Stetson celebrates donors who have made gifts that make a long-lasting impact on students, faculty, staff and the Stetson community.
WAYS TO GIVE
Make giving easy and check out all the ways to support Stetson.
HERE TO HELP
Check out our Frequently Asked Questions or reach out to our staff for any needs you may have.
OTHER AREAS OF SUPPORT

College of
Arts & Sciences
Give NowCollege of Arts & Sciences
College of
Law
Give Nowto College of Law
School of
Business Admin.
Give Nowto School of Business Administration










