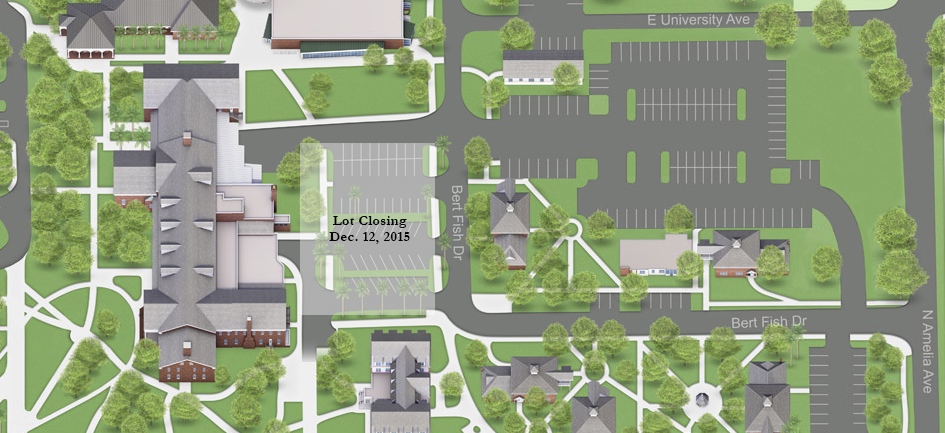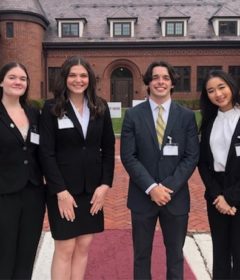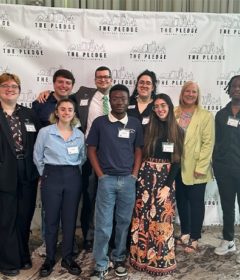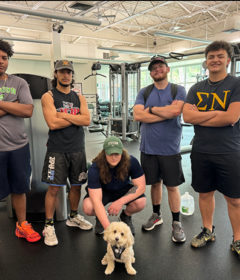Parking change will affect staff, students
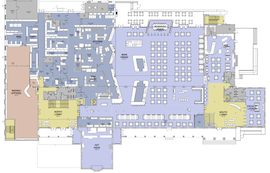
As of Dec. 12, the parking lot behind (east of) the Carlton Union Building will be closed permanently. Those who normally park in this lot should now park in the new, larger parking lot that is directly across Bert Fish Drive (Lot 17).
When students, faculty and staff return from winter break the area east of the CUB will be enclosed by a construction fence. Signs will be posted on the fence as needed to help direct pedestrian traffic around the construction.

These changes are being made as part of the renovations and expansion of the CUB, which are expected to be completed in 2018. Plans for the CUB include:
- A 40 percent increase in space to approximately 80,000 square feet
- A new roof, plumbing, heating, air conditioning, lighting and electrical systems
- Re-imagined north wing with new retail space, including the Campus Bookstore, Convenience Store, Post Office and Copy Center
- Redesign and expansion of the first floor student dining space by 40 percent, patio dining on the east side of the building, renovated coffee shop and faculty lounge, and a new kitchen and serving area
- Larger south lobby
- Redesigned second floor with expansive student lounge, Student Government Association (SGA), office space for student clubs and organizations, multi-purpose space, student media (including a renovated radio station), open seating for individuals and groups, staff offices and renovated Stetson Room.
Stetson’s new construction and major renovations will improve the campus experience for current and future students, parents, alumni and visitors to the university. For more information on changes for the CUB as well as floor plans, visit Stetson’s construction website, and keep up-to-date with Stetson Today Announcements.

