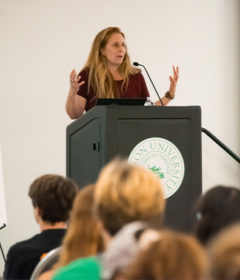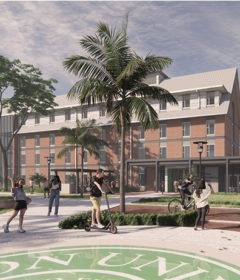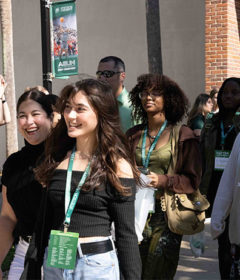Stetson Hall to be removed summer 2011
After detailed assessment of the condition of the facility and lengthy deliberations over several years, Stetson University’s Board of Trustees approved the recommendation of the Trustees Facilities Management Committee to remove Stetson Hall.
Built in 1886 and expanded at the end of World War II, Stetson Hall sits in the core of campus and has been used for 125 years as a residence hall. Most of its architectural significance was lost during the expansion in 1946, and that was a factor in the decision to remove the facility. Also supporting the decision is that the facility no longer adequately meets students’ residential needs.
The university will go through the permitting process with the City of DeLand in early March in hopes of beginning the demolition in mid-July.
“Stetson University has a strong commitment to historic preservation,” said Dr. Wendy B. Libby, Stetson president. “While we remain committed to historic preservation, we had to weigh the aging condition of the building and the fact that its architectural significance had long ago been seriously compromised against the university’s needs as we move forward.”
An assessment of the condition of Stetson Hall determined it would require $4.2 million in new floors, roof, siding, windows, plumbing and HVAC systems and the addition of elevators to continue using the facility.
“Stetson Hall is in the core of our campus, and it’s been a great place for students to live throughout our long history,” said Al Allen, associate vice president for facilities management. “However, the hall no longer meets our standards in terms of student housing. Converting the use to an academic or administrative facility – given modern building codes – is just not feasible.”
Stetson Hall currently is a co-ed residence hall housing 157 students. The southwest corner of the residence hall is the original building, a Victorian-era, Second Empire-style building that may have been Florida’s first co-ed residence hall. It was tripled in size in 1946 when additional housing space was needed for male college students returning from World War II. It is part of the university’s Campus National Historic District.
To preserve the historic record, Stetson will provide the state with documentation, including measured line drawings and archival photographs. The university has hired Stetson alumnus Sidney P. Johnston, an expert in cultural and historic resource management, to guide the process, and is working with Kenneth Smith Architects, its longtime historic preservation architectural firm, and architectural photographer Judy Davis.
The university’s timeline for removal of Stetson Hall calls for the work to begin in mid-July and be completed prior to the start of the fall 2011 semester.
Stetson administration, faculty, staff and students will meet with the representatives from the higher education planning firm of Dober Lidsky Mathey of Belmont, Mass., in meetings in early April to determine the exact use for the property as part of Stetson’s new Campus Master Plan. The plan will be presented to the Board of Trustees in May. Because of its proximity to the Quad, which went through extensive renovation of its landscaping and walkways in summer 2010, the property will most likely be used for an admissions complex, an academic resource addition to the Carlton Union Building or an academic building sometime in the future.



